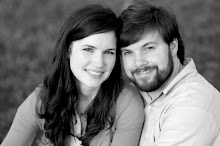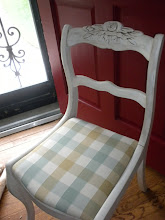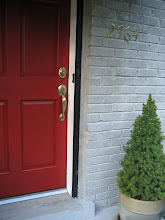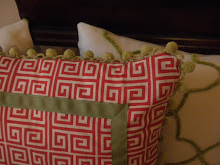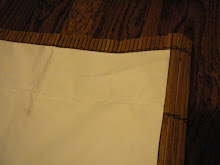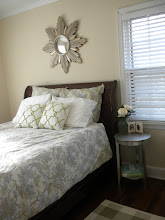aaaand this photo is a year and a half old (insert eye-roll and face-palm emoji)
Sunday, November 12, 2017
testing 1,2,3
...is this thing on? It has been more than four years since I last posted to this blog. Wow. The irony is, I have been busy with more bloggable projects than ever before, yet have not made the time to document them. My excuses are that in these past 4+ years, Captain Fantastic and I have had two little boys, whom I take care of full time; have lived in three different houses, all of which have involved some major renovation situations; and have undertaken numerous flips, decorating projects, legit businessy stuff, etc and so forth. And the internet might be interested to hear about all of that. So, here's to giving it another go....
Saturday, August 31, 2013
eight months later...
so costco has already pulled out the christmas decorations (in august. really?), and i realized i never showed y'all what team stone got for christmas last year:
meet anderson. born december 27th. stealing hearts and commandeering free time ever since! we celebrated the eight month mark last week and are looking more like this:
in the countdown to the big birthday, we managed to give our kitchen a facelift, convert the guest room into the nursery, convert the piano room into a breakfast room and convert the dining room into an office, where i now work from home with my best buddy up there. personal assistant! will work for puffs!
i'm going to attempt to get back to it and share all these projects and related hullabaloo. because also? we bought a new house yesterday! time to document stone house 1.0 before moving on to the next phase!
meet anderson. born december 27th. stealing hearts and commandeering free time ever since! we celebrated the eight month mark last week and are looking more like this:
i'm going to attempt to get back to it and share all these projects and related hullabaloo. because also? we bought a new house yesterday! time to document stone house 1.0 before moving on to the next phase!
Tuesday, September 18, 2012
nesting
know what's a good idea when you're 6 months pregnant?
kitchen remodel.
bonus points if the kitchen must be finished...so that you can remove the temporary kitchen set-up from the dining room...
so that you can set up the dining room as the new home office/guest room...so that you can make the current home office/guest room into the nursery...
kitchen remodel.
bonus points if the kitchen must be finished...so that you can remove the temporary kitchen set-up from the dining room...
so that you can set up the dining room as the new home office/guest room...so that you can make the current home office/guest room into the nursery...
(insert crib here)
lest you think i'm completely insane, the "kitchen remodel" consists of having the cabinets painted and the counters and sink/faucet replaced. but still. domino effect. and i have to search the dining room every time i need a fork.
what i really want to do? is sit around and read magazines while enjoying the last 13.5ish weeks of peace and quiet around here.
Sunday, September 2, 2012
my protege
tomorrow is my 30th birthday. as a gift, river decided to do a little redecorating. he knows how much i want a new couch. not having a credit card or opposable thumbs, he can't get me a new one himself, but he thought at least he could make an improvement to the old one.
out with the old cushion...
and in with the new...
oh rivadawg. you shouldn't have.
no really.
out with the old cushion...
sayonara to the 4th dog bed in a row too, for good measure
and in with the new...
much better. everything can be improved with the addition of a little animal print.
no really.
Friday, August 10, 2012
Friday, July 27, 2012
upholstered headboard
it's friday afternoon, and we all have an olympic opening ceremony extravaganza to prepare for. i'll be brief.
one of my quasi-recent client projects was this upholstered headboard. you've seen the tutorial a thousand times - plywood, foam, batting, fabric, nailheads. my clients mounted it to the wall with a 2x4 secured to the back of the plywood frame and had a bedskirt made of the same material. et voila!
you like? howsabout that great master bedroom, eh? you want? is for sale. the entire house, in fact. 3 br/2 ba on a quiet street in east memphis. interested? it's fsbo - i can put you in touch.
the end.
one of my quasi-recent client projects was this upholstered headboard. you've seen the tutorial a thousand times - plywood, foam, batting, fabric, nailheads. my clients mounted it to the wall with a 2x4 secured to the back of the plywood frame and had a bedskirt made of the same material. et voila!
you like? howsabout that great master bedroom, eh? you want? is for sale. the entire house, in fact. 3 br/2 ba on a quiet street in east memphis. interested? it's fsbo - i can put you in touch.
the end.
Friday, July 20, 2012
good lookin' loo
so i've been holding out on y'all. obviously. the end is in sight for the design project i've been working on for the past few months, and it's time to share some of the deets. let's start with the master bathroom remodel, for no other reason than because i have the most pictures of it at this time. and errbody loves pictures.
BEFORE: the bathroom was your standard closet with a vanity, tub/shower combo, potty and about thismuch space.
the contractor took a few liberties with the placement of the mosaic tiles....but the clients are happy and that's what counts!
BEFORE: the bathroom was your standard closet with a vanity, tub/shower combo, potty and about thismuch space.
so little space i didn't actually take a picture inside of it. to the left of that armoire was the original closet. my clients built a new enormous walk-in off the side of the house on the opposite wall, and knocked down the wall behind the vanity to make the bathroom bigger. the original bathroom door was walled up, and the original closet door became the new bathroom door. twice the space. capiche?
DESIGN: they wanted light and bright, but not stark white. so i went with gray marble floors and white subway tile walls with some carrera basketweave accents. the mix of high and low makes for a rich-looking-yet-affordable space. i also mixed metals, using chrome fixtures, antiqued silver sconces and frames, and oil rubbed bronze knobs. the bronze tied in with the dark flecks in the granite counters and the black tiles in the basketweave.
there followed many saturday afternoons of sourcing....marble tiles, granite counters, cabinet knobs, sconces...
DURING: nothing like a few phone photos of a work-in-progress...
when you come in the door, you are greeted with the new built-in vanity. this was taken before the mirror was installed. obviously. still on the hunt for the perfect vanity stool.
from the vanity, turn right to see the unique bathing area. they needed the accessibility of a walk-in shower, but also wanted a tub, so we put the tub under the window and put the shower in front of it. this arrangement suits the space and the clients' needs perfectly.
the contractor took a few liberties with the placement of the mosaic tiles....but the clients are happy and that's what counts!
all that's left is to procure the vanity stool and hang these great sketches from the clients' collection that i had framed:
after pictures to come...when there is an after to photograph. soon!
Subscribe to:
Posts (Atom)





















